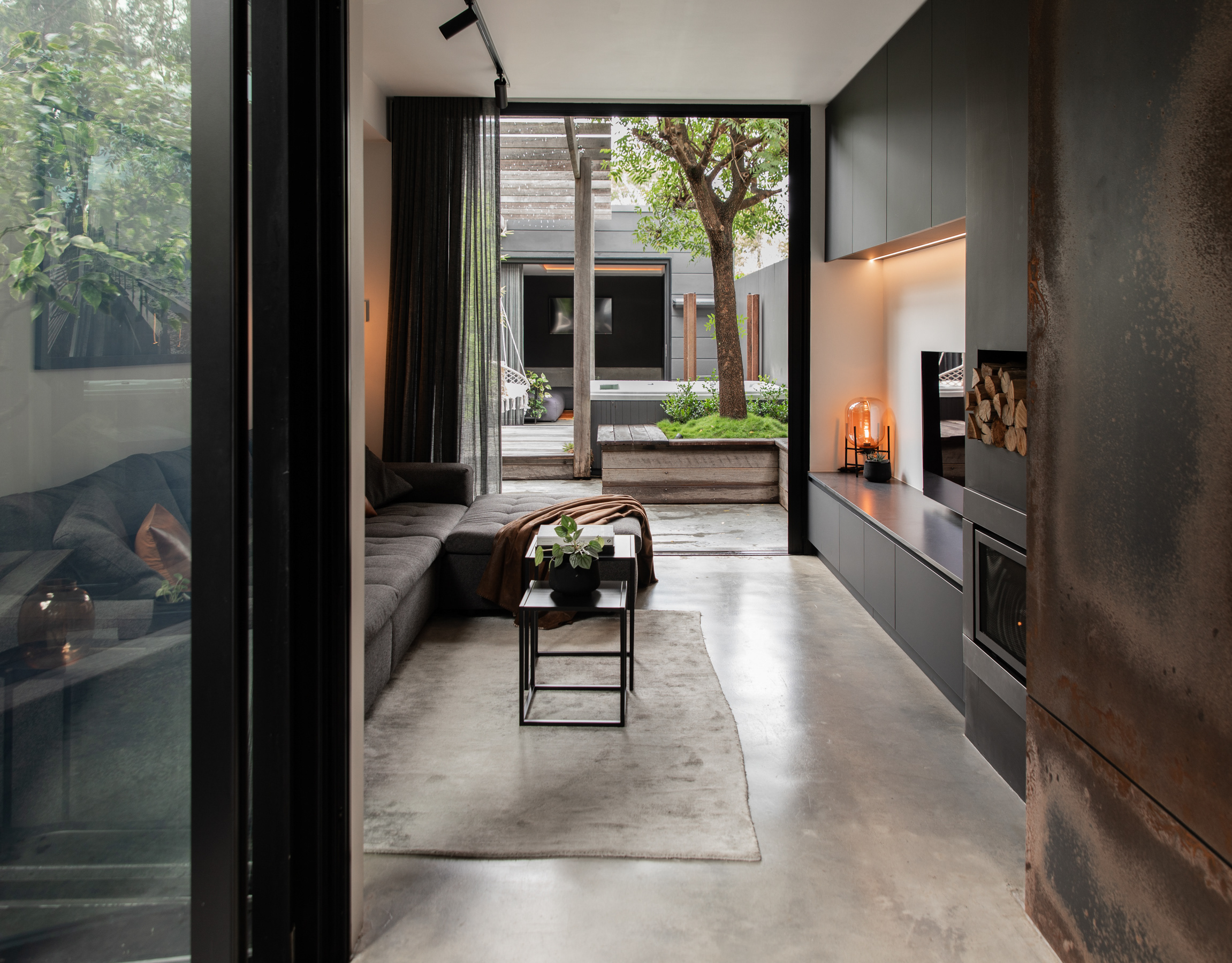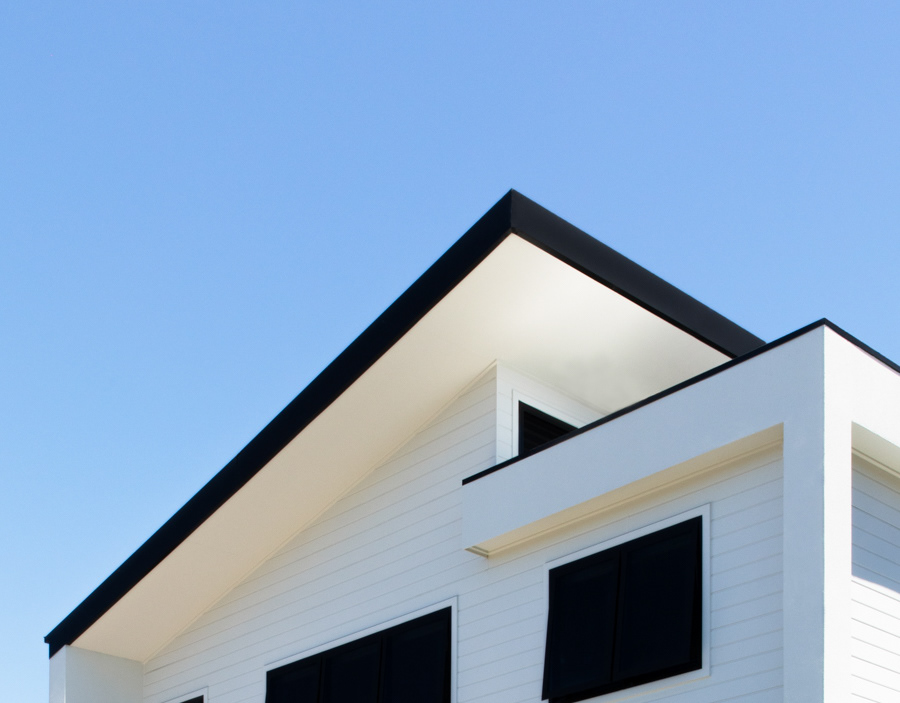BAYVIEW
NSW
This project involved extensive demolition to the back of the house. We were able to open up the existing living
room, focus on volume and flood the new internal spaces with light.
Large north facing windows inundate light to the new double height kitchen, staircase and mezzanine.
Integrated joinery, custom built metalwork and refined finishes create seamless and meticulously detailed spaces.


