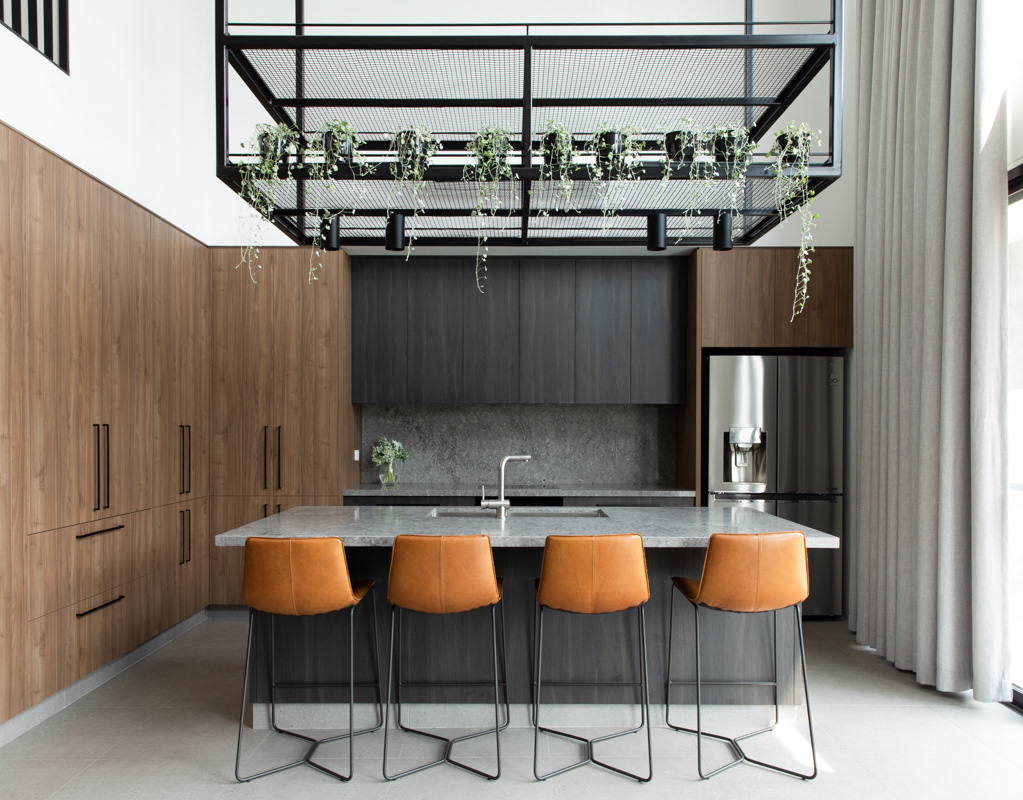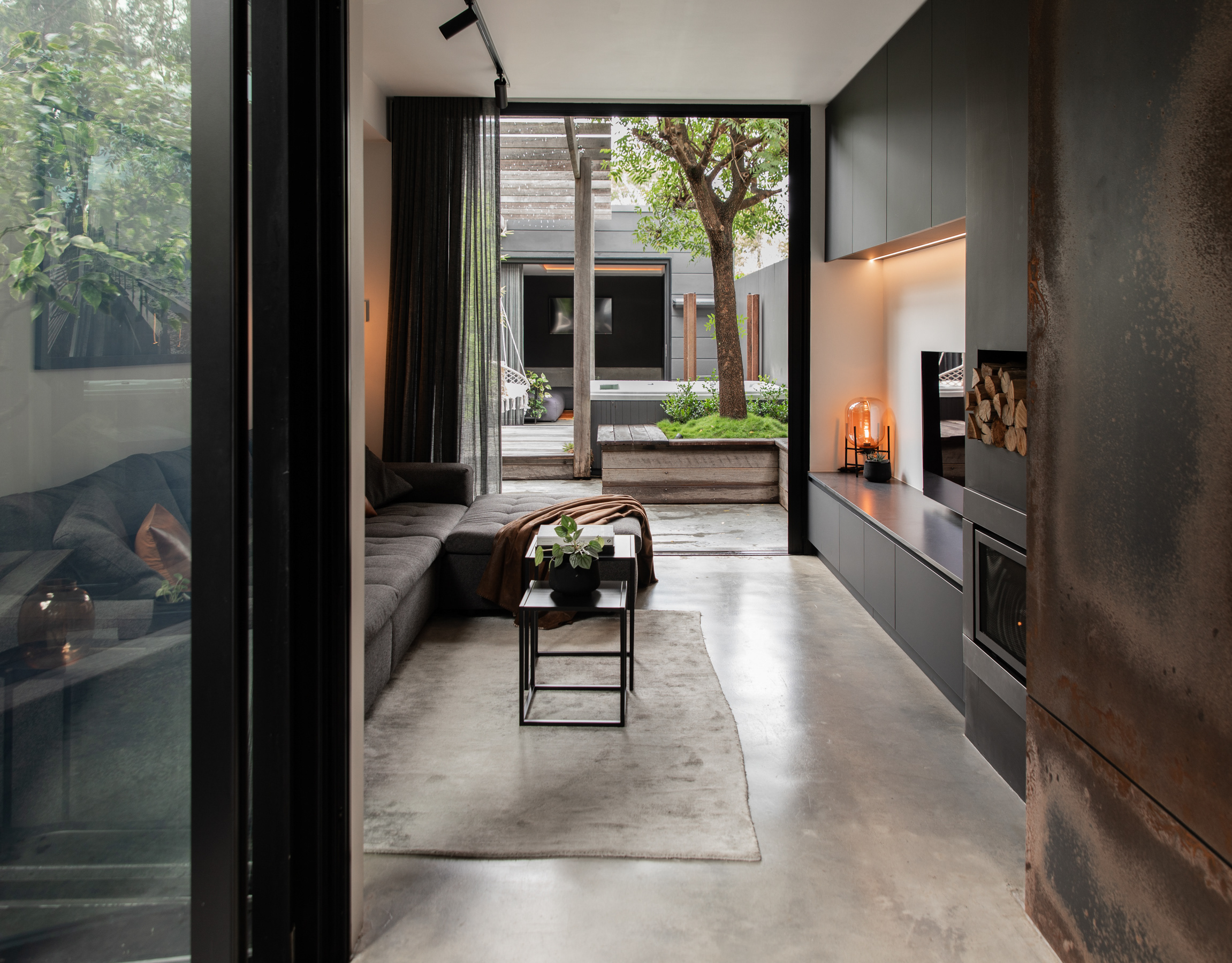COLES
NSW
Working closely with the client, a new double storey contemporary home was designed for their young family.
The house runs the length of the site, carefully tailored to maximise the northern orientation.
The double volume space linking the two levels creates a dramatic light filled interior, managing views to the new
pool. Raked ceilings and clerestory windows heighten the spatial articulation of the double height volume.


